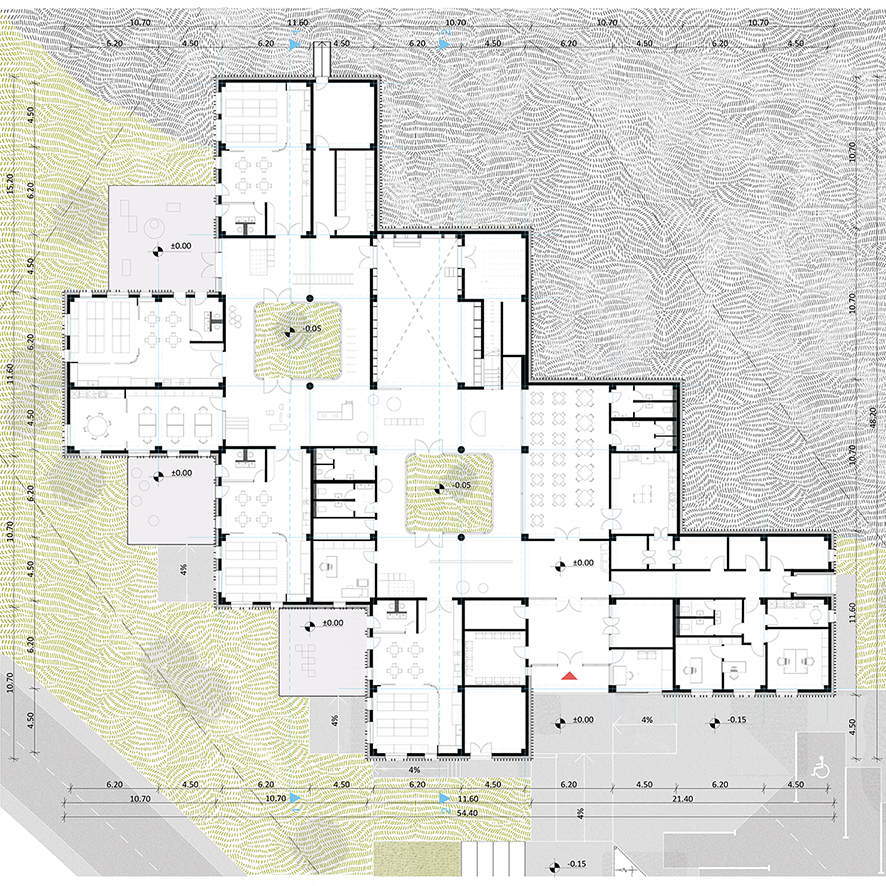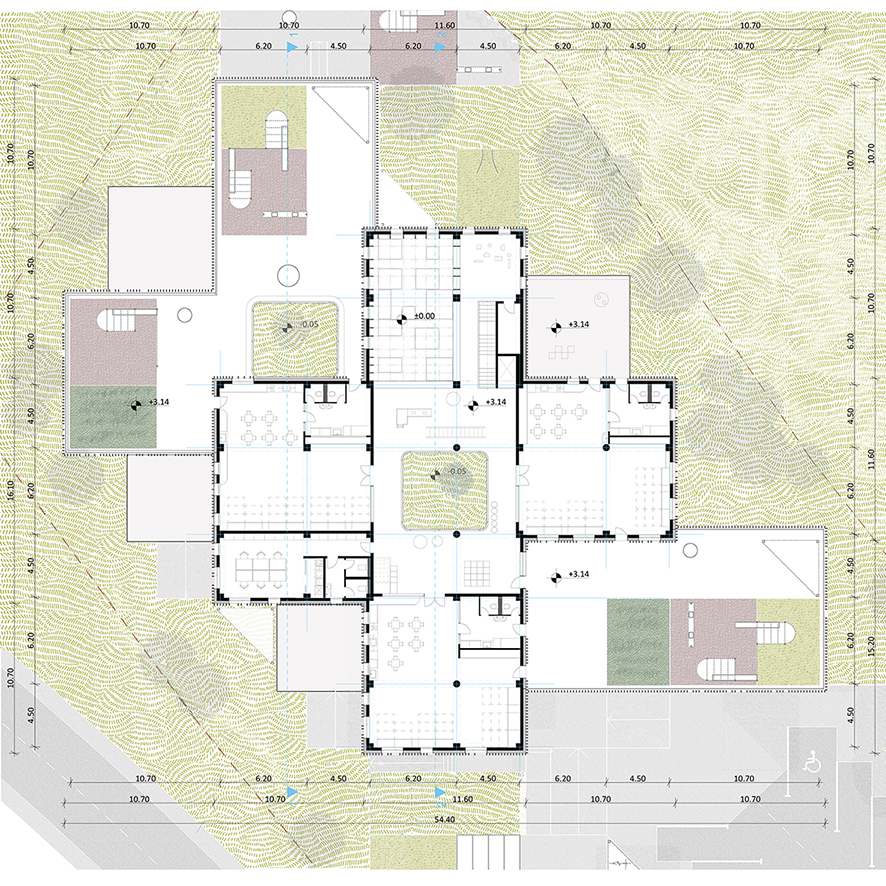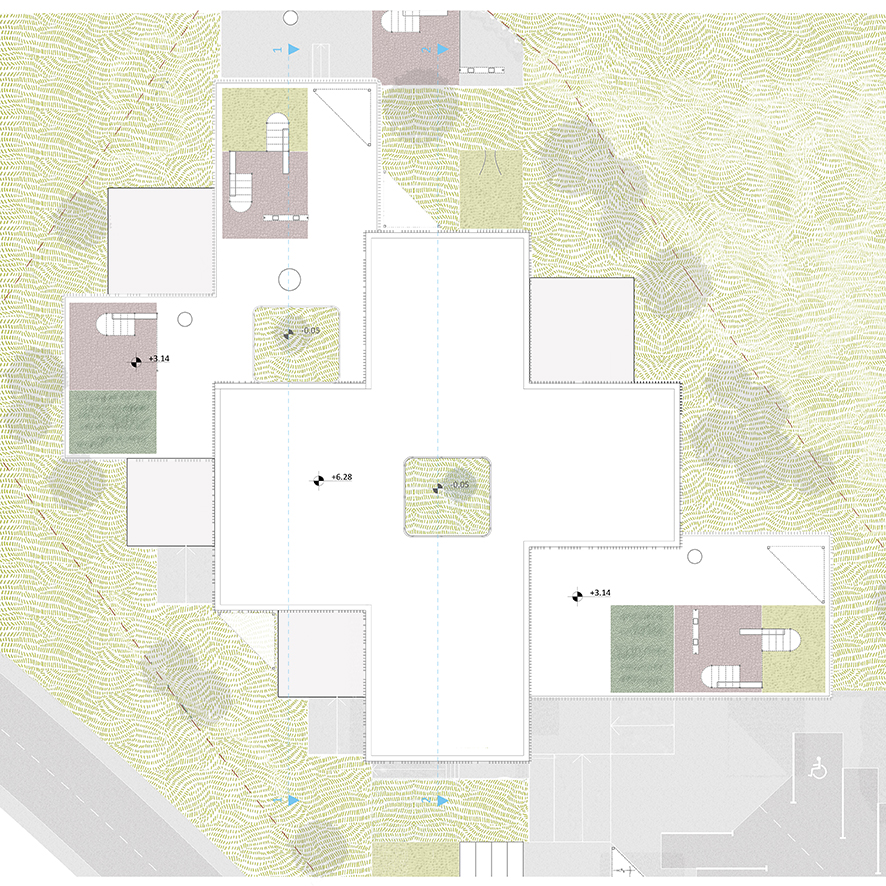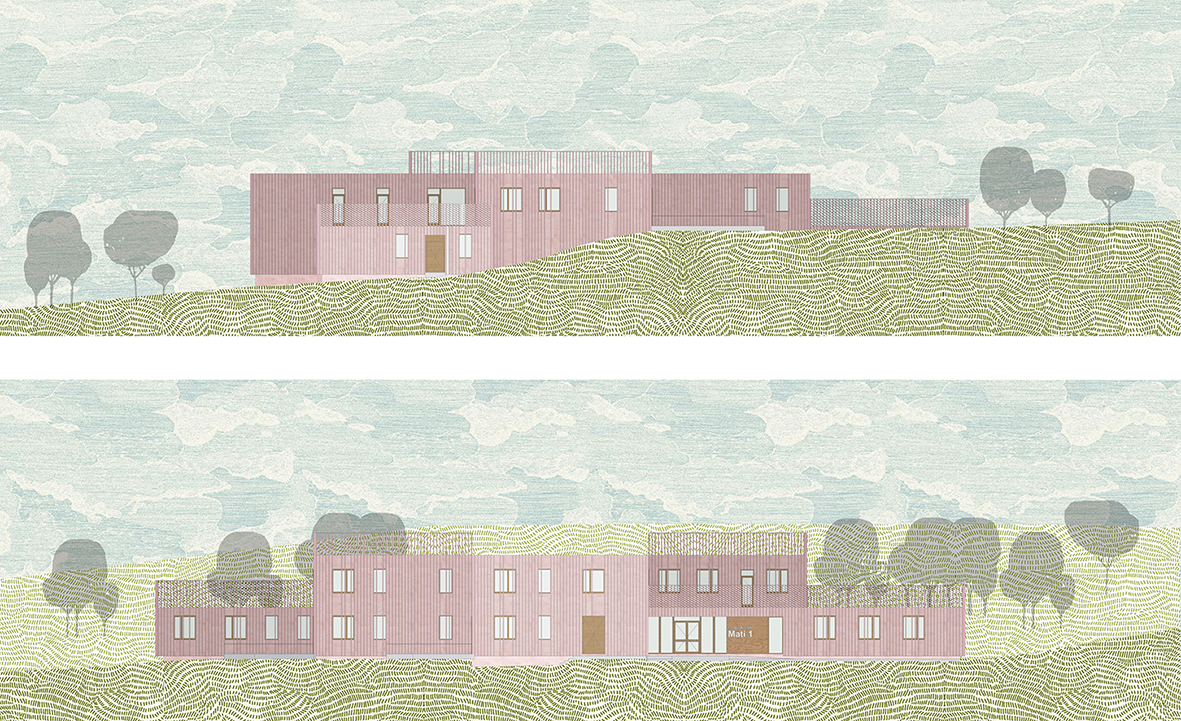Nursery and kindergarten MATI 1
Categories architecture, competitions
LocationPrishtina, Kosovo
Year2024
Surface1158 m2
Description
The concept of the kindergarten has been designed to provide a continuous play experience for the children. The concept consists of square units. Each square unit, repeated throughout the concept, ensures that every part of the kindergarten has direct contact with the outside. These squares are combined to create central courtyards that provide additional natural light and connect to the outdoors. Instead of traditional corridors, the design is characterised by interactive play areas. The steep terrain of the site is used to provide direct access to nature and the roofs are used as outdoor activity areas and gardens.









